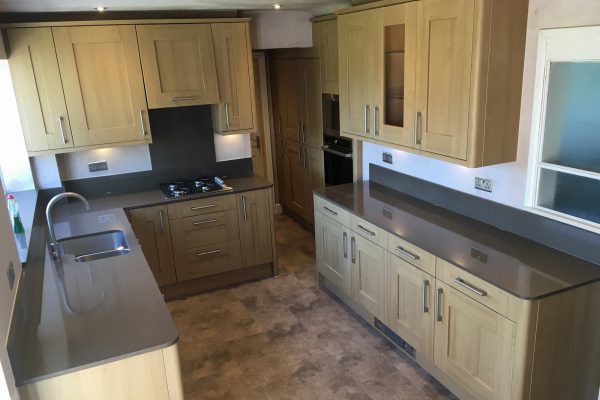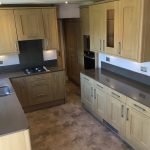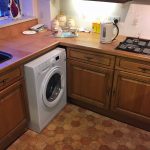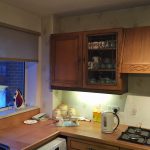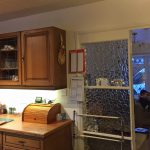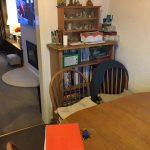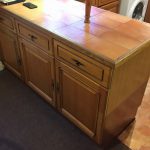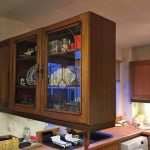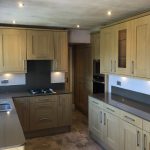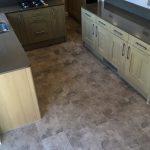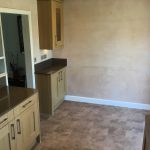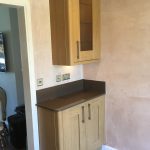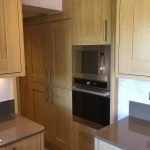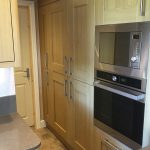Kitchen
- Location: Ashton under Lyne
- Installed in: 2018
Details:
Our customer had a dated kitchen with limited work space. They wanted to create more work top space and extra storage. At the same time we also created a downstairs toilet and blocked up the old back door, so we installed French doors where the dining room window used to be. This gave lots more natural daylight to the room, we also replaced the kitchen window. We made use of the entire kitchen and dining room space, still leaving enough room for a small table and chairs, but providing much more storage. We also made use of the space that leads to the internal garage door, adding more storage and fitting the oven into the recess that is underneath the stairs.
This space has been totally transformed with a Cartmel Oak kitchen with curved design features and solid Quartz Ironbark worktops. We love this new room, well done team what a fantastic space!
We transformed the kitchen, created the cloakroom and also did the bathroom all within 3 weeks.
Other rooms completed for our customer
Bathroom and Create a cloakroom.

