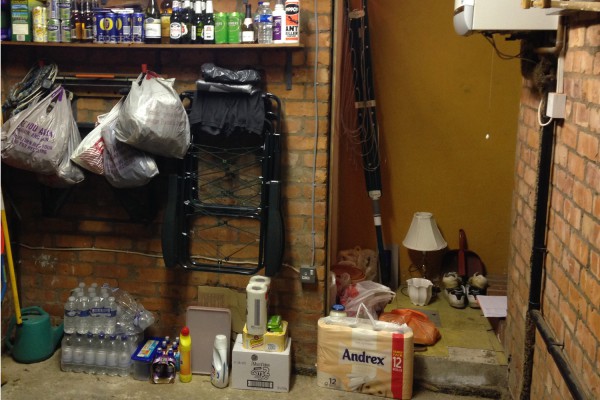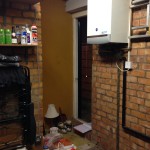Garage Conversion
- Location: Ashton under Lyne
- Installed in: 2015
- Timescale: 3 weeks and 1 day
Details:
Our customer wanted to create a downstairs toilet, utility and small workshop area in their existing garage. The garage had a door leading to the outside that was never used as they also had a door in the kitchen. The existing downstairs toilet had no natural daylight and was never used. We part bricked up the external doorway and replaced with a window and moved the toilet over to that wall. When looking from the garage door side all access to all rooms and the home is now on the left hand side instead of the right. This allowed natural daylight in the toilet and meant that the boiler did not need to be moved. We fully insulated all rooms, re-plastered, installed new joinery and a complete new downstairs cloakroom. Our customer has recently retired and will be taking care of installing their own utility cupboards and the decorating. It was a pleasure to create for a couple that we have worked for before. We hope you enjoy your new rooms and wish you a happy retirement.
Other projects completed for this customer:
Bathroom.
Customer comment:
“We like the way a project is managed from start to finish”.
Mr & Mrs Basssinder, Ashton under Lyne 2015













