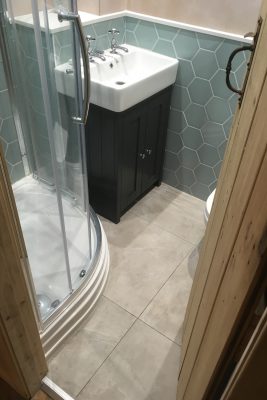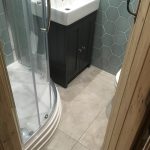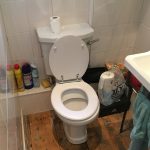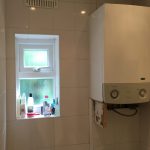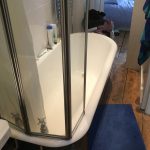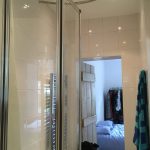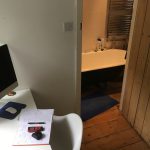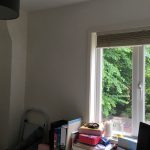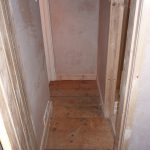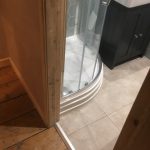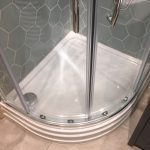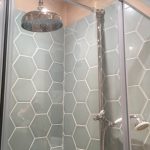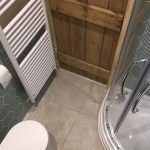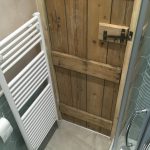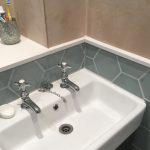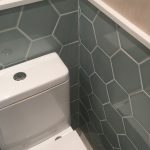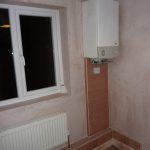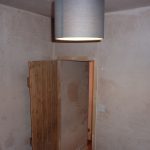Shower room
- Location: Heaton Mersey
- Installed in: 2018
Details:
Our customer had a cottage with an unusual upstairs layout, at the top of the stairs you could go right into a main bedroom or left into a small room that was being used as an office (as there was no blank wall big enough for a bed) The bathroom was then sandwiched between these two rooms with doors from each.
Our customer wanted a more traditional layout so visitors didn’t have to go through bedrooms to access the bathroom. The old bathroom had a boiler within the room that needed to stay. Tim completely reconfigured the upstairs so that as you get to the top of the stairs there is now a small landing and 3 doors. The new shower room is very functional with a shower, storage under the basin and a toilet. The new bedroom that was the bathroom has been re-plastered, with all new electrics and skirting boards installed and ready to decorate
We love this new space.

