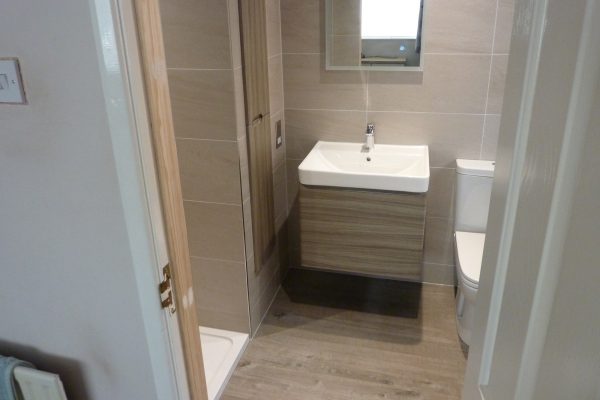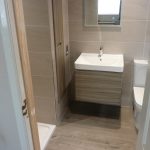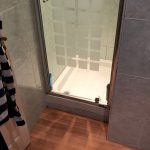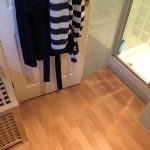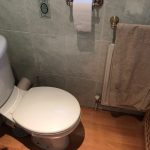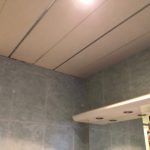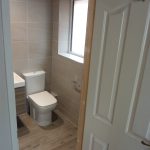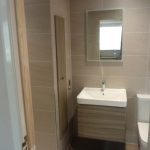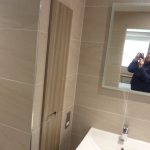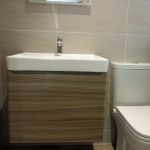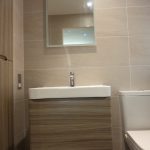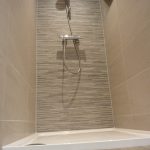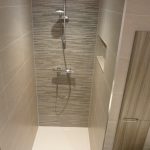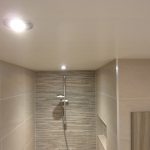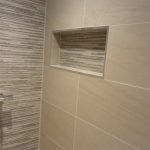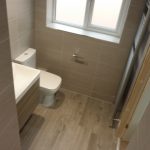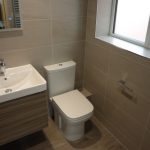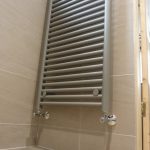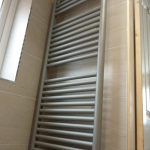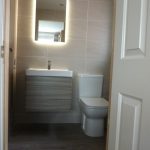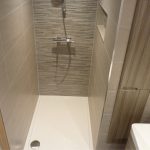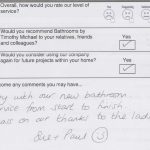Shower room
- Location: Droylsden
- Installed in: 2019
Details:
We had already completed our customers main bathroom in 2014 and they invited us back to re-design their ensuite. Our customers old ensuite had a small shower area, we pinched some room off an airing cupboard that opens onto the landing next to the shower area. By pinching this space and utilising some more of the existing ensuite floor space we were able to get a low profile shower tray that is big enough to be used without a shower door.
We also built in a recessed cupboard next to the shower to give plenty of storage to the room, and this was made bespoke to match the cupboard under the basin. By tiling the walls and the floors in the same tile, and by opening up the shower area, this room seems so much bigger now. We also replaced the old fashioned PVC ceiling for a much sleeker design
Other rooms completed for our customer
Main bathroom.
Customer comment:
“Very happy with our new bathroom. Great Service from start to finish. Please pass on our thanks to the lads involved”

