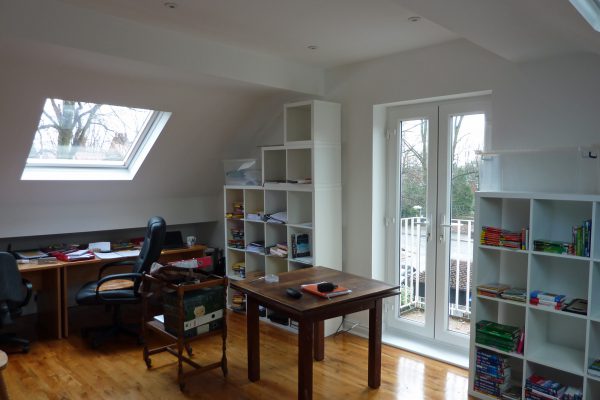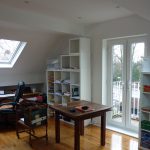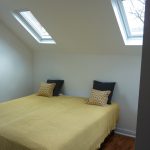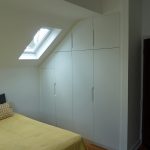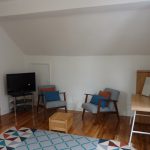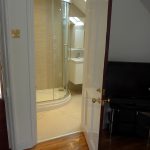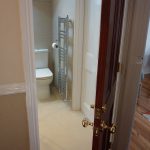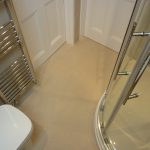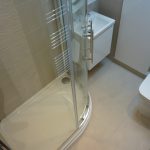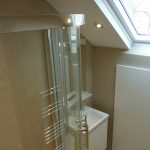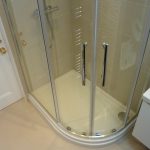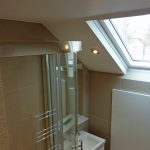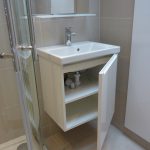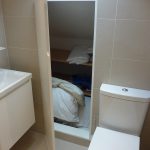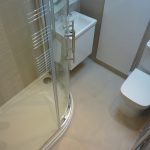Reconfiguration and Refurbishment
- Location: Didsbury
- Installed in: 2018
Details:
Our customer has a third floor to their property that was not practical in layout. It consisted of a hall way, an office area, an overly large storage room squuezed between the office and a bedroom with an ensuite. Tim reconfigured the area and moved the ensuite into the storage room which means it is situated between the office and the bedroom and has Jack and Jill doors accessible from the hallway and the bedroom. The area that was the ensuite was opened up to increase the size of the bedroom and we installed made to measure wardrobes.
We added a large Velux in the new ensuite to allow natural daylight. We also added an extra Velux to the bedroom and the office. The office area had a large window that opened onto a balcony, we replaced the window with French doors. We provided access doors and cupboard space into the eaves of the house accessible from the ensuite and the bedroom. We took care of all the electrics putting in new LED lights and extra sockets to makes the spaces more practical. We even took care of the decorating.
Other rooms completed for our customer
Main bathroom.

