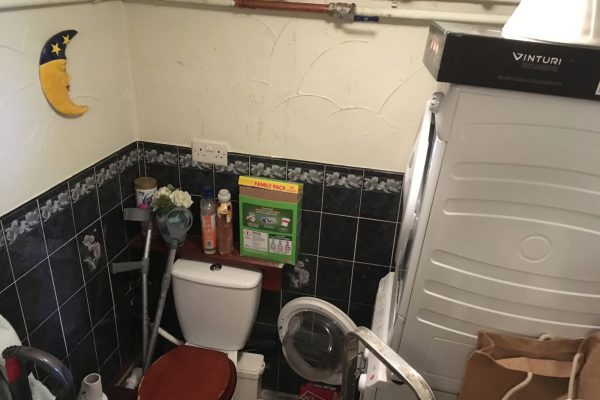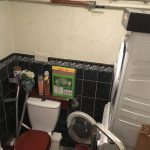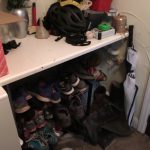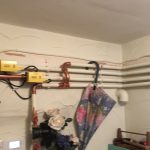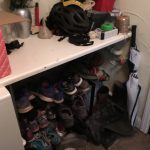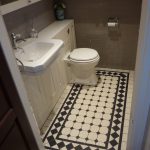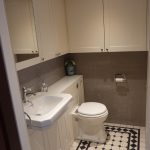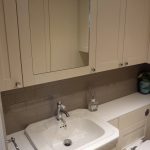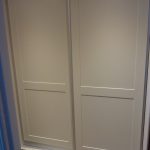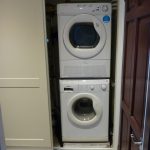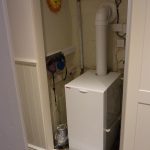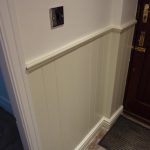Cloakroom & Utility
- Location: Delph
- Installed in: 2017
Details:
In the old room the washing machine and dryer were placed next to the toilet and the boiler was all on show with lots of central heating pipework running around the top of the room. Tim moved the washer and dryer next to the boiler and concealed them behind sliding doors. The hallway area was then paneled half way up to provide a serviceable walkway to the cloakroom.
In the cloakroom bespoke cupboards were placed around the top of the room to conceal the unsightly pipework and to provide storage for washing products etc. A traditional style basin and tap were mounted onto bespoke units. A striking traditional floor tile was used to complete the room.
This room is an amazing transformation, much more practical in design with lots of concealed storage. A lovely space to be used by the family and guests.
Other rooms completed for our customer
Bathroom and ensuite.

