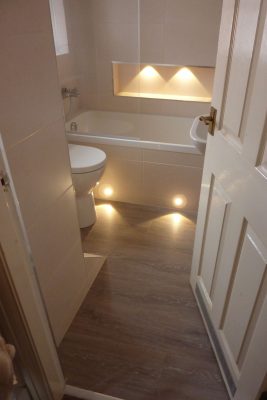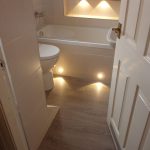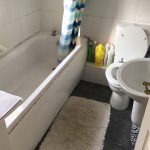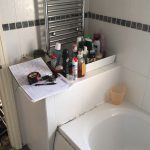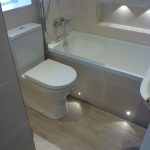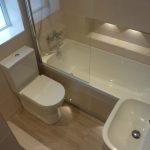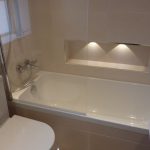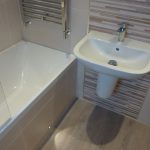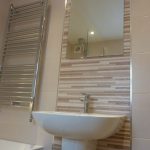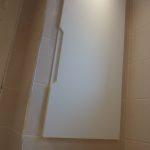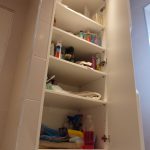Bathroom
- Location: Droylsden
- Installed in: 2017
Details:
The before photos show how much better Tim’s new layout is, the bathroom had a slope in the room, that accommodates the staircase area below. The old layout had no storage and the bath was wedged into the slope leaving an unprofessional finish. The bathroom window was also difficult to access being positioned over the bath.
We built up from the slope area to create a large bespoke storage cupboard, the toilet was moved to under the window which removed all the unsightly boxed in soil pipe. The new position for the bath allows for an ambient lit recess above and a shower screen.
Other projects completed for this customer:
Bathroom at their previous home
Customer comment:
“Excellent service by Tim and Darek. Design is fabulous and provides storage we never envisaged. It’s a tiny bathroom but Tim was able to use the space effectively. We love it”
Mr & Mrs Tarr, Droylsden 2017

