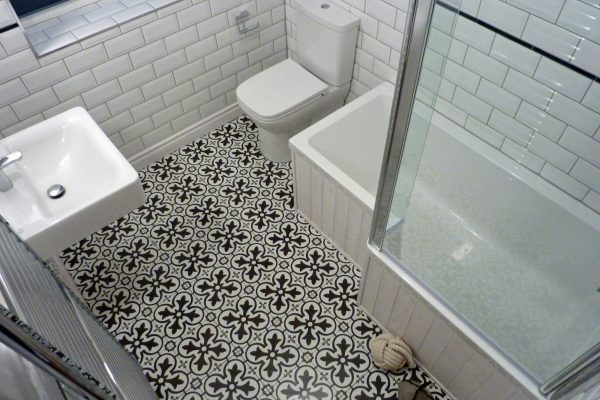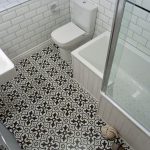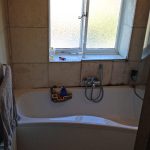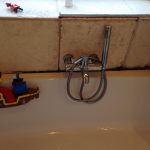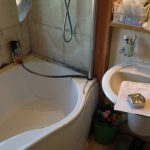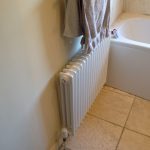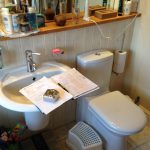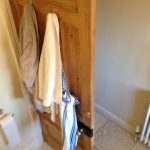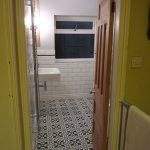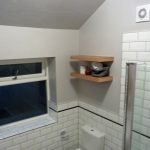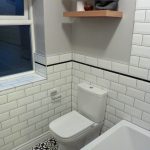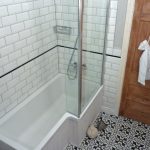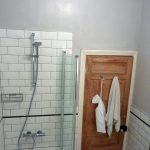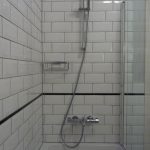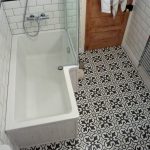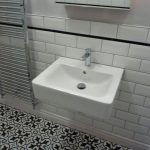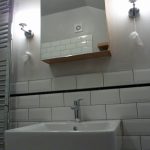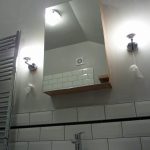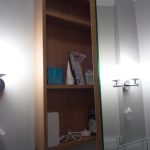Bathroom
- Location: Didsbury
- Installed in: 2016
Details:
The before photos show the bathroom with a completely different layout, with the showering area very near the window. Tim’s design allowed for an L shape bath to provide more showering space and to be placed on the right hand wall. The toilet was moved and basin. The new design makes the window more accessible and is a more traditional layout in-keeping with the chosen sanitary ware and tile choice.
The tile choice was very striking in this room with a patterned white and charcoal colour floor tile. The walls complemented the floor with white metro tiles and a black border, finished to border height and picture rail height within the shower area.
A practical room with lots of traditional charm.

