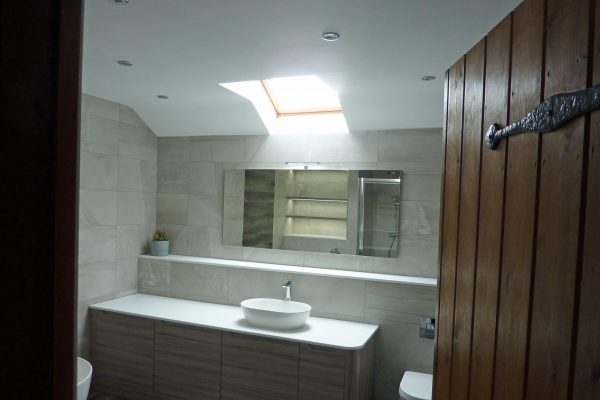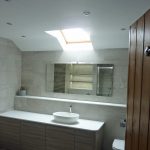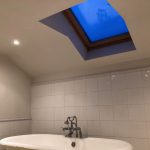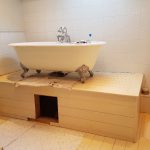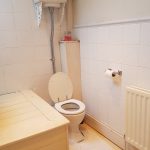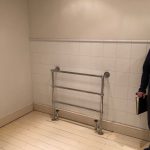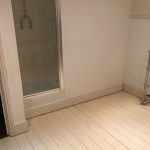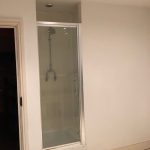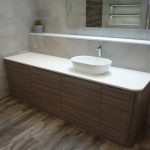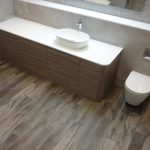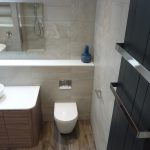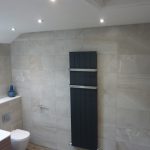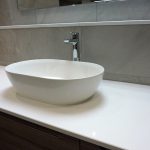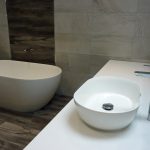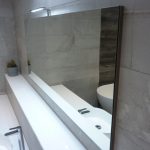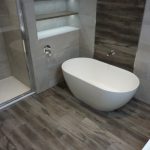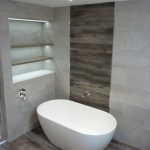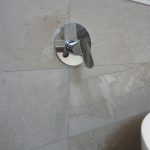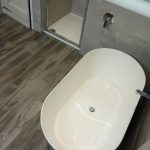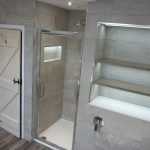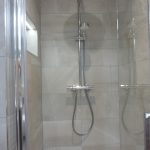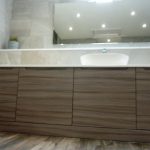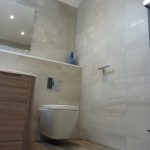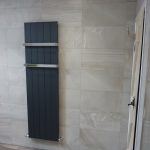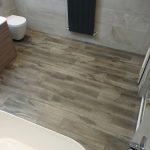Bathroom and Separate Shower
- Location: Rishworth
- Installed in: 2019
Details:
Our customer has a barn that was converted quite a few years ago by a builder, they went away on holiday whilst the bathroom part of the works were being done and when they got back the builder had built a large box and put the freestanding bath on top. This was a totally impractical design and quite dangerous too should someone slip getting out of the bath. The bathroom is a really good size room but poor design meant it was really under utilised and had no storage.
A stumbling block to overcome was that the large box was actually creating a bit of head height in the room below, it was needed next to the outside wall as the room beneath is the lounge and has a large double height, feature window, so they didn’t want the bathroom floor to cut through the window. The soil pipe also exited the bathroom under the box
Tim and Gary came up with a design to get around this by building off the external wall and creating a long shelf, then further building off in the old bath area and putting in bespoke cupboards, all of which had to have sloping backs to accommodate the design of the lounge beneath. This new sympathetic design left us with a room that could be used to its fullest and lots of storage too.
The new double ended bath was placed on the floor, no more clambering up high to get in. The old shower area was a little bit too small, so we built off the wall and brought the shower further into the room allowing for a bigger tray, the new low profile tray sits almost flush with the floor and again makes access much easier. We continued the built off shower wall which allowed for shelving above the bath, ideal for towels and toiletries.
The tiling choice and cupboard door colour, large bespoke mirror and ambient lighting all give this room the real Wow factor, it looks like a beautiful boutique hotel suite. Well done to all the team what a great design and installation.

